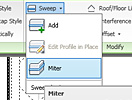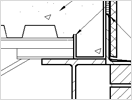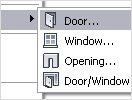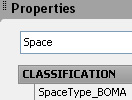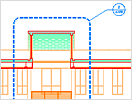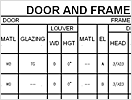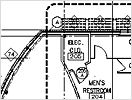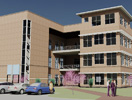AutoCAD Architecture 2010 Commercial New SLM
AutoCAD® Architecture 2010 software combines architectural tools with a familiar AutoCAD®-based working environment to provide a higher level of design productivity and collaboration.
- Work in the familiar AutoCAD environment with tools that are purpose-built for architectural design and drafting.
- Get immediate productivity gains by drawing upon your AutoCAD skills. Begin using AutoCAD Architecture with minimal training, creating architectural documentation, drawings, and schedules faster, with fewer errors, in a software environment you already know.
- Collaborate smoothly. Easily exchange information with mechanical, electrical, and plumbing (MEP) engineers and structural engineers using the industry-leading DWG file format. Communicate clearly with clients through lifelike design visualizations created with integrated rendering tools.
Details |
|
Walls, Doors, and Windows
|
Spaces |
Sections and Elevations |
Scheduling |
Dimensioning |
.png)

